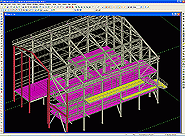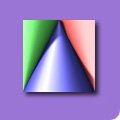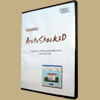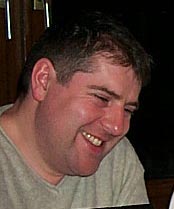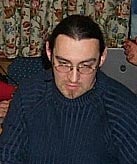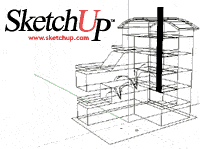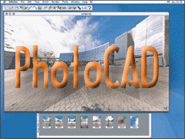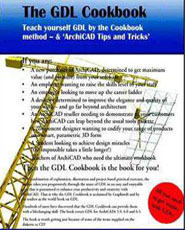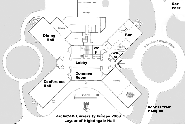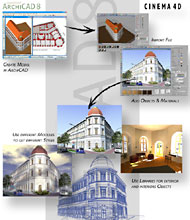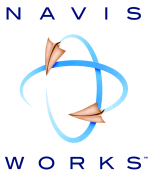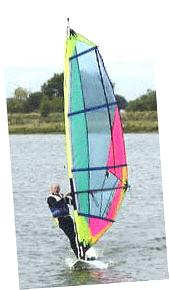![]()
Now we can tell you what we have been longing to tell you for months!
- ArchiCAD
NINE!
![]() ACUE
News Bulletins - updates
ACUE
News Bulletins - updates
Practical Workshop Typical topics: This list will be added to and taken away from as the tutors and subjects are finally resolved. Please indicate your interest during the booking period (less popular choices will be dropped from the list). Tutors will come prepared, and depending on the voting, these are the topics that could be offered. These will run in corners of the Bar, the JCR, the Veranda, the Hall, Landings, even in the Garden. See the Plan of the hall with the Workshop Locations . In addition to the main ground floor spaces allocated for workshops and the penthouse, there are 4 floors of accommodation above with landings for informal meeting spaces.
- ArchiCAD
NINE's new features
- find out things about ArchiCAD you havent seen before! - this
will also cover IFC, and Import/Export issues. This will
be your chance to meet and have a seminar style Q&A session
with Graphisoft personnel... the workshop will develop from there.
Chaired by Simon Gilbert of Graphisoft UK, with leading Graphisoft
management and staff.
- Web
presentation for ArchiCAD projects
- Basic 2D/3D Web presentation options (AC Reviewer, images, PDF, Viewpoint,…)
Macromedia Director and Shockwave3D (with ArchiShock3D)
. Basic HTML for integration of AS content into Web sites. Presented
by Pavol Elias of Dunako,
Slovakia.
- Materials
and Rendering with ArchiCAD
- Working with materials in AC. Lightworks shaders. Material management
- there is a plugin being developed by Dunako
which is not released yet but is relevant to this area. Lighting, Materials,
Open GL, Sketch renderers, billboarding, shadows, transparency, antialiasing.
Presented by Pavol Elias of Dunako,
Slovakia.
- Interactive
Scheduler
- Element ID transformation, for windows, doors, elements and objects
- a close up look. Presented by Adrian Harms
of BITE Design Uk,
Nottingham.
- ArchiCAD
for TOTAL beginners!
- We have a number of people at ACUE who have either just got ArchiCAD,
or who are thinking about it (nearly got it) or who have got it (but
havent made a start and need motivating). This workshop is for you!!!
Presented
by John Dyson from Midpoint,
Harrogate.
- Working
with Plotmaker Templates
- Template systems in ArchiCAD can link with Plotmaker layout book pre-linked
floor plans, elevations, sections, details etc with your own interactive
titleblocks. Populate your ArchiCAD model and the drawing sheets will
appear to create themselves! Presented by Link Ellis from Idaho.
- Picturereality
Site modelling
and 'Street-scening' with ArchiCAD, Architerra, Façade etc. Including
bringing in OS maps or DXF surveys, billboarding. VR
for experiencing the built environment and for forming Virtual Objects
- an important marketing tool..
Presented by Howard Gill
of BITE Design Uk,
Nottingham.
- Project
organisation,
office standards, libraries, layers, symbols etc. More like a catchup
for those who missed the 'Professional View' half-plenaries. Presented
by Matthew Lohden from NY.
- ArchiCAD
for Intermediates - "10 things you'll
need to know about ArchiCAD". This is ideal for people who have
recently started with ArchiCAD and "know that there are things
that they dont know" - these will be revealed. John will have a
list (longer than 10) to select from. Presented
by John Dyson from Midpoint,
Harrogate.
- ArchiCAD
Teamwork.
how do larger practices work in teams on large buildings? How is the
team organised? Using a Router/Hub or Infrared, form a small network
and set up a sample team (using your laptops, bring a short ethernet
cable) . Presented
by Adrian Harms of BITE
Design Uk, Nottingham.
- Sketchup4
-
quick and friendly 3D
building and urban modelling with links to ArchiCAD, 3DS, Artlantis.
Push/Pull modelling interface, Billboarding, Tour guide technology,
dynamic Section cutting, Component building. This is now part of the
training programme at Nottingham University, and there is a
free add-on to link it with Artlantis. Sketchup is now in version
4, much improved, with a built in in scripting language. Presented
by Sanjay Patel from @Last
Software.
- Sketchup
4 for advanced users
- Sketchup for already initiated Sketchup users. Solving more complex
3D tasks, including interiors and components. Please bring your Sketchup
models on CD for discussion/ comparison. Presented by Peter Agnew
from Nottingham University.
- ArchiPhysik
and ArchiGlazing
- ArchiPhysik, Building
physics software plug in for ArchiCAD, enables you to calculate
thermal-, vapour diffusion- and sound insulation as well as the temperature
amplitude proportion from within ArchiCAD. ArchiPhysik can be installed
on the laptops and you can try a live example. If there is time, we
can look at ArchiGlazing. Presented by Gerald Faustenhammer from
A-Null, Vienna.
- Piranesi
4
- a close up look at the NEW product Piranesi
4 - renderer for 3D models. Piranesi is a specialised '3D painting'
tool, allowing you to start with a simple rendering of a 3D model, and
quickly develop it into high quality images ready for client presentations.
Presented by David Rimmington from Informatix.
- Cinema
4D
- A glimpse
of this amazing product, an excellent companion to ArchiCAD for
complex form making, with a linking add-on, and great end rendering
(including radiosity). This
will include a
tutorial,
constructing easy objects with animation, and import/export to ArchiCAD.
Presented
by Perry Stacy, CEO of Maxon
UK .
- Better
moviemaking with ArchiCAD / Artlantis
: There
is no such thing as a good flythrough. As long as you have a movie editing
table (editing programs are free with all the operating systems) and
a professional studio (ArchiCAD and Artlantis come with total control
over camera movement and lighting conditions), you might as well take
the next step and do some professional looking movies. It's easy, it's
free and it's FUN. Presented
by Miguel Krippahl from Lisbon.
- Navisworks
- navigation realtime rendering software that can handle millions of
polygons in real time, allowing easy navigation tools for exploring
large models and
townscape - effortless export of ArchiCAD models and layer information
to Navisworks, essential for prediction of construction. Mitch will
show more detail on his work at Letterman with Navisworks, and Howard
will be showing work for Kajima and the Nottingham Ice Stadium,
showing you how to link Navisworks and ArchiCAD effectively. Mitch
Boryslawski from View
by View and Howard Gill of
BITE.
- Objectmaking
without GDL
- Object making with ArchiCAD's tools, including Addons like Profiler;
Solid element operations, Billboard objects. Presented
by Matthew Lohden or Herbert Peter.
- GDL
Objectmaking Beginners
- Easy introduction to GDL scripting. Presented
by Herbert Peter from Vienna.
- GDL
Objectmaking Next Steps-
"A few things you should know", for GDL newbies. Presented
by Alan McDonnell
- GDL
Objectmaking Intermediate
- Subroutines
and Loops - concepts of structured programming, the idea of Subtypes,
with discussion of professional standards. Presented by David Nicholson-Cole
or Alan McDonnell.
- A
sideways look at GDL -
The GDL Adaptor has won many converts from AutoCAD to ArchiCAD once
they glimpse the benefits of having a huge library of parametric objects.
For those in between (who have to stay a bit longer with AutoCAD), there
are still many tricks and wrinkles to learn about with using GDL objects
and the adaptor. Would it be possible to script GDL objects directly
in AutoCAD? Also.... GDL can also be generated with 3NF, a freeware
application from the GDL Alliance. GDL objects can be exchanged with
Sketchup. GDL Objects can be published on the Web as live objects -
let's try! XML converter allows text editing of GDL objects and combining
binaries. Binaries can be disassembled and reassembled. Presented
by Bertrand Audinet, with help from DNC and Claire Baegert.
- GDL
Objectmaking Advanced
- Graphical Hotspots, manufacturing concepts using Macros and texture
mapping, Solid Geometry Commands, new features. Unfortunately, the new
GDL Cookbook4 is not expected to be published in time for the
event, but the IOMWAC is available. Presented
by David Nicholson-Cole and Alfred Man.
- GDL Objectmaking Advanced - 3D tubular structures, surfaces, circle geometry and trigonometry, materials definitions. Presented by David Nicholson-Cole and Alfred Man.
- Cigraph
Roundup
-
a run through the most popular Addons
from Cigraph: including ArchiTerra, ArchiForma, ArchiTiler, ArchiRuler,
ArchiTime, ArchiTabula, ArchiWall, ArchiSketchy, ArchiPaint, ArchiStair.
Attenders (full term) at ACUE get a free boxed
pack of ArchiStair.
if they havent already got one. We are hoping to get Cigraph themselves
to present this. Fabrizio Diodati is the remarkable designer
who has done most of the creative thinking for these wonderful Addons
and will be at ACUE in person to show them off. Presented
by Fabrizio Diodati
- Abvent
special
- PhotoCAD
- remarkable software for generating VR
walkabouts from Photographs. Art*lantis
- the classic renderer to use with ArchiCAD is Art*lantis,
endowed with many capabilities including billboard people+trees, global
illumination, VR. ArchiGate - ArchiGate
is a web based system providing workspace for architects, clients
and members of the team sharing an ArchiCAD based project - On line
project management, Invitations to Tender and OnLine catalogues of objects.
Presented
by Ildiko Szabo of Abvent, coming here from Budapest.
- ArchiFM
- a view of Facilities
Management software linked to the Virtual Building. A unique opportunity
to see this, Herbert is an expert in ArchiFM and IFC. ArchiFM helps
you with management of Space, Occupancy, Moves, Leases, Assets, Costs,
Data and Drawings. Presented
by Herbert Peter from Vienna.
- EcoTect
- Building
science analysis and simulation software. Ecotect
is truly remarkable as is its author, Dr Marsh. Ecotect is now an essential
part of the course in Nottingham University with a full 10 credit module
on it and 2x30 credit modules closely linked to it in the senior (Diploma
and Masters) courses. It's primarily for detailed environmental evaluation
of buildings, but includes a modelling interface and a parametric language
(models can also be brought in from external CAD sources). The Website
is quite something!!. Presented by Andrew Marsh
- Rhino 3D - this is a significant product in object modelling, and is taught in the 1st year course at the University of Nottingham Architecture school. Models can be ported via DWG/DXF to ArchiCAD/GDL. We shall offer a tutorial in Rhino (with a demo CD) if there are enough takers. Presented by Rebecca Clifton from Nottingham University, with Pavol Elias from Slovakia.
<top> / refresh the whole page / The Workshop Locations
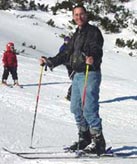 |
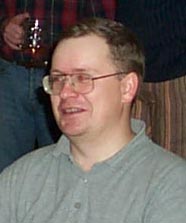 |
