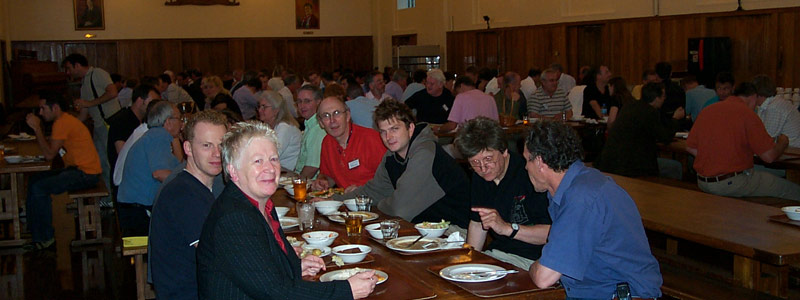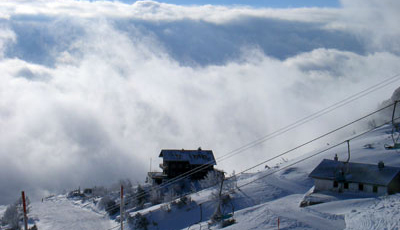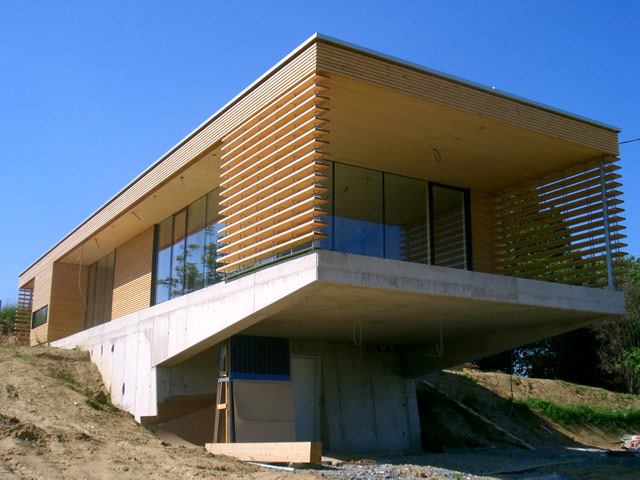ArchiCAD Summer School: Feedback on Saturday Tips and Tricks
| |
|
|
|
|
|
|
|
|
|
Tips and Tricks Session, Sat afternoon
|
Winter and Sailing School Promo Daniel Dusoswa : David,
I will be there anyway! Mike Hohmann - ZMapping.com Daniel
Dusoswa : Nice to know what the future will bring, interesting
if this will become widely available. |
High above the cloud level, view down into the Valley from Feuerkogel... and Andreas on the terrace of the Edelweiss only too eager to help you with ArchiCAD. |
Mike Hohmann : If I might summarise
my own presentation, Zmapping is here, available virtually off the peg
and at reasonable cost, congruent in plan with Ordnance Survey maps and
giving vertical accuracy of +/- 10cm for terrain, roads, buildings and
their roof shapes, trees, fences and hedges. That's more than anything
else I've seen anywhere. And SketchUp can handle its models in preparation
for acceptance by ArchiCad as an object.
All the other Tips'n Tricks were mouth-watering
tasters -- good thing to have everyone's e-mail to follow up on them.
There's always too little time for all these extras at the end of term,
but the more the merrier.!
Mike Hohmann quotes this letter to him
from ZMapping, after ACUE:
Hi Mike,
Good to hear from you. Yes, our models are fully compatible with 3DS Max.
We have just supplied 130km2 of area to the LDA. As long as the terrain
faces
are stitched together into chunks so that they are polyface meshes (rather
than thousands of single faces) it works fine. We can import even a 20km2area
onto a standard configuration machine.
Once this is done, you can simply import the model that we supply in DWG
format straight into Max. If they are lots of faces, each one is treated
as a single object and thus Max slows down considerably since it has to
deal with 1000s of objects. Otherwise, its very fast.
We had a demo of Sketchup 5 downloaded and had a play with it. I think
it could be a great tool to edit our terrains. Pieces can be cut out and
another shape of land can be added in with ease. Seems like a very promising
piece of software. Just to let you know, we just completed 5km2 of Bath
city center and 4.5km2 of Sheffield city centre. So if you need something
from that area .
Raju Pookottil [mailto:raju@zmapping.com
]
Mike Hohmann :
As a result of talking to Raju Pookotil of zmapping.com and Sanjay Patel
of SketchUp fame, I am arranging a joint meeting with them to 'push the
envelope'.
David Kjoller - prefab Danish Bathrooms
Daniel Dusoswa
: This heralds the future of automated working drawings. A
long way to go yet, but this is it! Well done Danish students!
David Emery : I was most impressed with David's competence in GDL,
especially for one so young!
Alan Gillard : Amazing but how applicable is this?
Miguel Krippahl : Never again will I design a bathroom without thinking
of this wonderful object. Ah, and for those who would like to build an
entire house as a GDL object, David K told me the script of his little
artwork is about 300 pages long...
Ireneusz Kurowski : Amazing. That is how ArchiCAD should work - one
change in 3D and all 2D drawings are updated automatically.
Alan McDonnell : GDL to the nth degree!! Its an amazing direction
to take with GDL!
Paul Veale : This kid will go far!
Nigel Walter : Nice - a bit more of an idea of the principles of how
it was done would have shown just how clever it is. Suggestion - how about
a workshop specifically focussed on the GDL behind prefabricated bits
of buildings - bathroom pods, hotel rooms etc - by David Kjoller and/or
Daniel Dusowa? Relevant for current practice as we are pushed towards
MMC. [Editor's note, we had one, called GDL Advanced, on Sat morning,
with David K as the star!]
Mark Wildish : I have just created my first modelled bathroom, very
useful.
|
Andreas Lettner - Timber Houses in Austria Daniel
Dusoswa : Interesting development these solid walls.
Sustainable and simple. Could possible have extra organic insulation
layer introduced. He makes nice designs as well! Well done. In my
opinion he was one of the busiest tutors from Tuesday till Saturday,
he simply did not stop. Many individual and small group sessions
between his plenaries and workshops. He deserves a special price
for most helpful tutor. |
Daniel Dusoswa - UZR3d 3D Scanning
Daniel Dusoswa
: Just one caution for anybody who wants to buy it. It is not
as easy as it looks. With right lighting great for continuous closed cell
objects. The software is not very good in interpreting openings in objects.
Multiple objects will require more manual masking corrections. Feel free
to contact me if you are thinking of buying it. It all depends on what
you want to do with it. Export formats are: C4D, 3DS, OBJ, DXF, STL, VRML.
Alan Gillard : Brilliant!
David Kjoller : Would love to be able to do that with my cardboard
models.
Miguel Krippahl : I would like to scan me into the computer and use
me as a 3d person in Artlantis R. As soon as I get the time. Great gizzmo,
lot of potential.
Nigel Walter : Very interesting, even if not directly relevant it
is good to know it's there.
Daniel Dusoswa - GDL Hotel in Feuerkogel
Daniel Dusoswa
(presenter) : Would it not be nice if you could have some more
standard design that could be adjusted on the fly, more spaces per floor,
more floors etc. Ultimately such a GDL object could produce it’s
own specifications and working drawings. Architectural industrialisation
of repetitive design solutions has started..... This is no substitute
for individual design but it is a fact of life that there also is a lot
of repetitive residential and industrial design that still is manually
produced each time small variations are introduced. We all know that developers
who ask architects to do such projects are not offering reasonable fees,
this method will make it possible for us architects to these jobs and
still make some money. Would it not be nice once we have made such a flexible
GDL model to be able to charge three weeks work, go on a holiday for three
weeks. On return in the airplane you just open your laptop, enter the
parameters, print out next morning and collect three weeks fees...........
David Emery : The concept of entire buildings in GDL left me amazed
at Daniel's mental dexterity. This was quite astonishing.
Alan Gillard : A good example of computers driving a banal architecture.
Ireneusz Kurowski : Daniel is an extraordinary individual in GDL world
- his work is just amazing.
Nigel Walter : Too brief to see what went into this - a worked example
would have been more enlightening (and of course longer)
Mark Wildish : Complex objects are very useful, if not rendered
a little useless since every development I work on is individual and apart
from disabled bathrooms etc. Most objects are unique to that building
and not repeated throughout that building.

Peter Agnew - getting Sketchup models into
Earth Google
Daniel Dusoswa
: Nice toy at the moment. In future I am sure the quality,
possible against a fee, will improve. Instant 3D generation of environment???
This will come, I am sure.
David Emery : This was an interesting idea, and Peter deserves much
credit. Shouldn't it be ArchiCAD models being put into Earth Google though?
Alan Gillard : Good effort.
Ireneusz Kurowski : Now we can export and share our models with all
the world.
Alan McDonnell writes: It will be everybody's pet project now to put
their own homes/offices etc onto Google Earth, and then start onto their
designs!! Many thanks to Peter for the explanation! Will be very interesting
to see Google Earth on its 1st birthday..
Chris Sinkinson : Very clever, look at the new technologies available
to us!
Nigel Walter : Very good - shows interconnection of technologies.
Mark Wildish : It would be good to be able to add Archicad drawings
direct into Earth Google, maybe that is the future?
Matthew Lohden - wirelining trick to improve
sections
Daniel Dusoswa
: It’s a trick! Well done Matthew.
David Emery : The shortest presentation of the whole of ACUE 2005
turned out to be the one that will be the most useful to me. How can I
have missed such an obvious trick for so long! Thanks Matthew.
Alan Gillard : Didn't get this.
Ireneusz Kurowski : Wirelining opens endless possibilities for workarounds
in ArchiCAD.
Alan McDonnell : Matthew said it would be quick, and it was, but it
was brilliantly simple!!
Chris Sinkinson : Another Clever trick from Matthew
Nigel Walter : Perfect one-liner tip - will prove useful at some later
stage - I would love more of these...
Richard Swann - UValue+Heatloss Calculator
using Label Tool
Daniel Dusoswa
: A further splendid pointer in the direction of uses of already
available tools in ArchiCad.
David Emery : Once again I was impressed that one of the delegates
had identified something he wanted to do and then set about doing it so
thoroughly.
Alan Gillard : Good idea bravely presented.
David Kjoller : Nice to see GDL being used to make intelligent tools.
Ireneusz Kurowski : For me it was another example how much I still
need to learn about ArchiCAD.
Alan McDonnell : A very very interesting piece of GDL, hats off to
Richard!
Richard Payne : Very interesting - I going to have a go at writing
something similar.
Chris Sinkinson : If this becomes available to buy I for one will
be having a copy. They way the U values in the regs are changing, to have
the U value of a building component at your finger tips is extremely helpful.
Richard Swann : Several people came and spoke to me after the tips
and tricks session to ask about the U value and heatloss calculator. For
anyone who is interested in obtaining a copy please email me privately
to confirm (address in the ACUE booklet and on Yahoo group). I will post
up a link on this site as soon as I get the time to write a manual! In
the spirit of the Summer School I will freely share the calculator with
any GDL scribes who adapt the script to extend functionality or who can
contribute in some other way, I suggest others pay a little to facilitate
R&D?
Nigel Walter : Impressive - I hope Richard refines it and sells it.
Mark Wildish : I no longer calculate SAP calcs as it is more ecconomical
to sub them out, if it was easily available to get a SAP from Archicad
that would be great.
Phillipe Bondier+Til Breton - Animation
can be done with Artlantis R
Til Breton : Here's the Trick of the Artlantis
R animation with RADIOSITY :
1. Create as many cameras as pictures needed for your animation in ArchiCAD
and export them to Artlantis (only the key cameras are exported)
2. Import either only the cameras or all the model, you'll get a view
for each camera
3. Set the first view (size, resolution, radiosity, options, sun light
etc.) and SAVE THESE SETTINGS AS DEFAULT
4. This is the tedious part of the trick : set each view with these default
settings
5. Render with batch render all the views
6. Open all the views as an animation in Quick-Time and admire !
Warning: You'll sometimes get an enormous number of cameras so remember
Miguel Kripphal's advice : a good animation can be done with images combined
with very few (and short) animations !
Daniel Dusoswa
: Radiosity for the poor! Nice instant thinking and well presented!
For anybody who might want to use this only occasionally this is a valid
option but I think that I will buy proper software like Cinema 4D or ArtlantisR
additional software.
Alan Gillard : Too much time to do too little.
Miguel Krippahl : IT'S A TRICK!
Ireneusz Kurowski : I need to admit I haven't understood this workaround
:( It's because I haven't used Artlantis R before (new interface is completely
different from the previous version)
Alan McDonnell : A lot of processing time required, but Til gave a
great workaround for the animation effect, I'm sure it will implemented
many times by attendees before Studio arrives!!
Nigel Walter : Too long. Imprecise definition of the problem that
was being addressed, and of little relevance if you don't do animations.
Mark Wildish : Very impressive movie,.
Generally.....
Lloyd Northend : All presentations were very interesting.
Email: ArchiCAD University Secretariat for further information

