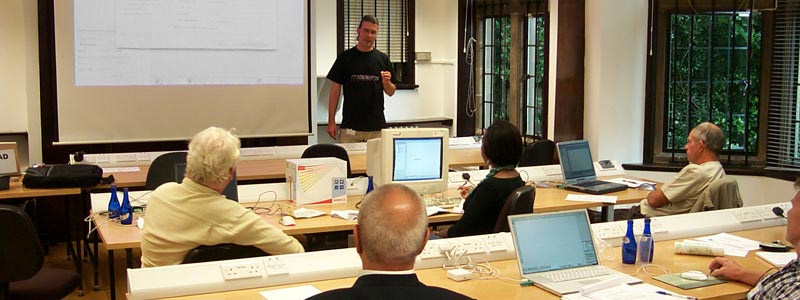|
Introduction
to Archicad TEN : Tuesday 5th Sept
Who should
attend?
This course is for Archicad beginners, those who have a basic understanding
of Archicad and those moving to Archicad 10 from earlier versions.
The course covers the new features of version 10 and other capabilities
of Archicad which you may not be aware of. So dispel your fears
and come and explore the 3D modelling world of Archicad.
|
|
Why should
you attend?
The 1 day training course provides a unique opportunity for attendees
to learn about the most powerful Virtual Building Modelling &
Production software. This hands-on course will offer a basic grounding
in Archicad throwing light on how to use Archicad in all the phases
of a project from conceptual to completion stages .
Below is an outline
of the course.
|
Adrian Harms is a partner of Bite, a leading reseller of ArchiCAD
in the UK, and a partner in the ArchiCAD University event since
its founding in 1998. He has also been a key teacher of the Winter
School.
Meenakshi Mandhar graduated from Pune University India in 1999
with a Bachelors in Architecture and did her post graduation Masters
in Environmental Planning in 2003. While in India Meenakshi managed
Architectural works, interior and exhibition design along with teaching
as a lecturer in the Pune School of Architecture. Since moving to
the UK, she has been working with Bite Design giving support and
training in Archicad.
Lunch and Tea/Coffee will be provided.
|
|
|
Morning
(fully hands on)
- Archicad and the Building Information
Model
- Understanding the new Archicad 10
interface and menu structure
- Overview of 3D Modelling Tools –
Wall, Slab, Roof
- Selection and Editing techniques,
entering accurate geometry
- Working with Doors and Windows, creating
custom panels and components
- Developing the Building Form
- Managing the Building Information
– layers and layer combinations
- Developing the Design – Complex
Profiles
- Managing Archicad’s Environment
- Extracting and Developing Building
Details
Lunch
|
Afternoon
(some hands on, some show and tell)
- Viewing the Building Information -
shaded elevation and sections
- Exploring the model in 3D
- Creating Documentation – setting
up views
- Organising and Managing Layouts
- Placing, Positioning and Viewing Drawings
- Publishing and Updating
- Interactive Element Schedules and
Lists
- Rendering and Illustrations
- Animations and QTVR
- Importing and Placing External Content
- Archiving a Project
- Migrating v9 or older projects to
Archicad v10
|
The Archicad
TEN Office: Wednesday 6th Sept
A more advanced view of organising
your office procedures with Archicad 10: by Andreas Lettner of Maaars,
Innsbruck

|
|
Description :
how to define your practice standards and work with master layouts,
templates and libraries, DWG/DXF interchange, for efficient use
of ArchiCAD in the small and midrange office. Sole and Small office
practitioners will find this very valuable, as will CAD managers
for larger offices who may be considering ways to improve their
existing working patterns.
In the normal case there is no defined
CAD manager in small offices as there would be in midrange and bigger
companies. Therefore you need a strategy to increase your efficiency
through a smartly prepared Archicad work environment and an easily
usable, clear defined workflow within your office.
|
Andreas is an architect in Innsbruck Austria, but he is also one
of the leading trainers in Austria as part of HABRA and the Austrian
Users Association who have developed a curriculum for Archicad training.
Andreas speaks perfect english with very clear delivery, and his
object lessons are applicable to an office in any part of Europe,
not specific to the german language area.
Lunch and Tea/Coffee will be provided.
|
|
|
1- Preliminaries: how
to define your own template :
- masterlayouts
- view map settings ( incl. folder cloning
)
- model view options
- layer combinations
- layer structures
- favorites
- default tool settings
- dwg / dxf translators
- element schedules
- publisher sets
A basic project
structure
Library management ( A, B, C libraries )
Securing your projects ( backup, storing planning stages )
Basic migration rules and techniques ( preparing projects for migration
to archicad 10 )
|
2- Archicad in daily routine
: setting
up an efficient workflow thru:
- hotlink modules / xrefs
- teamwork
- markup tools
- drawing manager
- publisher
Basic estimating with:
- element id manager
- element schedule schemes
3- Maintainance
tasks:
- libraries
- favourites
- the attribute manager
|



