ACUE 2003 3-4-5-6 Sept 2003, Nottingham: Report
ArchiCAD University 2003 has now happened. ACUE 2003 was an international summer school for ArchiCAD users, combining learning and pleasure - celebrating the whole culture of ArchiCAD use in practice and education. (pictures below)
Over 100 attended, enjoying fine weather, and the very good food of Nightingale Hall in Nottingham University. We had a large contingent of Graphisoft personnel, including 6 from Hungary. A keynote opening speech from Ray Small was a notable addition to the wealth of support from GS.
Alan Mcdonnell, of Dedicated CAD, Dublin, was attending for the first time, and has volunteered some special comments on most of the events during ACUE 2003. We also include comments from Mike Hohmann, chair of the original ArchiCAD User Group. Some of Karl Eckermann's observations are here too. Ben Wallbank has submitted a comprehensive report which is too long to print on this page, so it can be read on its own page: IFC (Important, Fundamental and Crucial). Peter Bennison, from Paris, has also written an ACUE Report. Other comments can be found on the Reviews Page.
Thursday
Howard Gill opened with a quick run through Getting started with a project in ArchiCAD - getting the site built from site data or DXF using a mesh with ArchiTerra, placing roads, trees and plateaux etc. For building the surroundings, billboard buildings are quick and effective and with ArchiFacade, it is childsplay to get these, as the work of de skewing the photo and making the billboard is done for you. A disciplined approach to organising Storeys will help you. ArchiGlazing is great for organising curved glazing assemblies.
Alan writes:"Howard's presentation was a very understandable study of quick 'street-scaping' ideas, (i.e. incomplete AC modelling, using images instead). Using ArchiTerra for terrain-building and road-building were both simple and effective and the use of ArchiFacade also introduced the helpful next-step of aligned and hotspotted images for use in proper ArchiCAD geometry e.g. roofs. Very easy to take all information in."
Michael Goulden writes: "Fantastic amount of information in such a short time. Howard has been my Archicad guardian almost from the beginning. He should be on the programme disc. Quick, dirty and excellent. "
Peter Bennison writes: "Very interesting introduction to Architerra, ArchiFacade, billboard techniques, ArchiGlazing, GDL Toolbox - particularly useful to those who have not tried these Addons Good tips on 'quick + dirty' 3d views to sell the project ! Howard's talks are always very clear, he covers a lot of ground."
ArchiCAD
Encounter was a series of Discussion Groups of about 20 each
in the gardens of Nightingale Hall. The session was headed by a delegate
who was an experienced ArchiCAD User / Speaker, who could lead the conversation
or give some more inspiration to the discussion.
Each group member gave a small introduction including AC experience
and place of employment and role within their place of employment, and
the comments of each member was noted by the group leader. The discussion
then reflected the comments noted, with the group leader inviting open
discussion amongst members until everyone was satisfied. The Encounter
session lasted for 90minutes giving everyone an opportunity to speak,
be heard and receive feedback to their comments. It is interesting how
each group emerged with their own themes as the discussion evolved from
the interests of the participants. Reports from these were given to the
plenary after lunch and a summary will be posted later on the website.
We have a report from Ben
Wallbank's group.
And we have a Report from Herbert Peter's
Group.
And we have a Report from Matthew
Lohden 's Group.
Alan writes: "My Encounter group was headed by Herbert Peter, and the best function of this Encounter group was that it set the standard for the amazing trend of complete open conversation among all attendees whether ACUE guest speakers/organisers or first-time Attendees & ArchiCAD amateurs. The session allowed a small introduction and Herbert led us into some discussion topics, which we all took onboard and chatted about. It sometimes turned into a Technical Support conference call, but it was good for everyone and everyone surely something new from the session. Plus the weather and location in Nightingale Hall gardens were extremely conducive for the discussions."
Karl Eckermann writes: "I was in Herbert Peter's group - it was certainly worthwhile to have an informal meet, greet and repeat session out in the sunshine. The outdoor venue was a good break from the standard dark rooms necessary for the projectors. What was interesting in the report back session, was how each of the 4 groups approached/structured the session in unique ways and therefore discussed different topics. It was also easier to recognise a few faces early on due to these smaller groupings."
David N-C writes: "Although I couldnt be in a discussion group myself (wandering about photographing and videoing parts of the discussions), I joined each one for short periods and was impressed at how well each group developed a theme depending on the interests of the participants - originally, we had thought of setting each group a theme, but decided to leave it to the group leader to listen to what people said about themselves and identify the theme. For example, the one which had the Hungarian programmers in it was oriented to future developments in ArchiCAD. Secondly, looking at the photographs later, I was intrigued to see how people were choosing who to sit with at mealtimes and teabreaks and who to play tennis with etc. I realised that the Encounter groups had been very useful in creating friendships."
Case
Studies
Kajima opened with a an explanation of how they operate. For them
it is cost saving to model the entire building process in 3D even if the
architects have worked solely in 2D, because the resulting capability
of prediction of construction timetabling, plant management and clash
prevention saves far more than it costs. The modelling goes right down
to foundations and drainage levels of detail. (Graham Starkey and Chris
Richards)
Alan
writes: "This was a important case study and really put across
the use of ArchiCAD in the higher echelons of the construction industry,
Kajima being 3rd largest construction company in the world. Chris was
very nervous, his presentation content was a great example, for all listeners,
of the application and co-ordination of ArchiCAD. Kajima UK undertook
a £75 million design-and-build project and their presentation outlined
the details of their set-up and delivery of documentation from all aspects
of the project, designs, historical data, design problems.
I personally was very impressed by the thorough nature
of Kajima (UK), and their dedication to ArchiCAD use & collaboration.
Their ability to demand 3D modelling data from involved parties is a good
impression to take from this presentation. All ACUE attendees now understand
that projects, of any magnitude, when taken seriously & co-ordinated
properly, can be delivered accurately and also the 3D design process can
save a substantial amount rather than a current perception that 3D modelling
takes requires more investment. I took, from the Kajima speakers, the
motto "Getting it right in 3D automatically guarantees integrity
and saves money."
Mike Hohmann writes: "Stupendous presentation from Kajima of the pitfalls of not designing in 3D, this ought to be made available to all architectural schools, availabile on a web site (or PDF), and is deserving of more publicity."
Karl Eckermann writes: "Interesting presentation illustrating the need for 3D analysis of all aspects of building delivery - in particular it highlighted the logistical nightmare that occurs when several consultants and designer groups are each producing individual documentation on different software packages. Emphasised the importance of the Virtual Building in avoiding on-site delays due to such conflicting documentation and design. "
Kendrick Homes have recently arrived at ArchiCAD after a number of years with AutoCAD and recently, Revit. KH apply a rigorous approach to the Virtual Building concept, modelling everything in detail and generating all drawings via the Layout book. (Dave Emery)
Alan writes: "I thought Dave's presentation came from a vastly different, but equally important and interesting, point-of-view than Kajima, and showed the use of ArchiCAD from relatively new user's point of view, and how it has improved Kendrick Homes' output. He raised some pertinent points regarding streamlining ArchiCAD for 'his' use, rather than over-saturating ArchiCAD options. He delivered the presentation very well, and I believe he connected with a good proportion of the audience in the ideas he put across."
Peter Bennison writes: "An interesting insight into the world of the medium size contractor, encouraging to hear of such a group's commitment to AC and the virtual building model. Dave is a good and entertaining speaker, nice line in English irony. I'm sure that a large part of the audience identified strongly with his AC learning process."
Seymour Harris have offices in Birmingham, Leeds, Cardiff, and Chris discussed the issues of practice and network management, training of staff, maintenance of standards, convincing the board to pay for upgrades, coping with obsolescence or theft of equipment. (Chris Phillips)
Peter Bennison writes: "an interesting insight into the world of the large architectural office. This is an now unfamiliar environment for me, but I was interested in Chris's techniques for inspiring and supervising new and junior AC users."
All three of the Case Studies addressed different preoccupations of the professional ArchiCAD user and complemented each other nicely.
David
Nicholson-Cole writes: "It was interesting that the two 'upbeat'
case studies were both from Builder/Developers, and the Architect's case
study was full of the 'problems'. Come on Architects, cheer up!!"
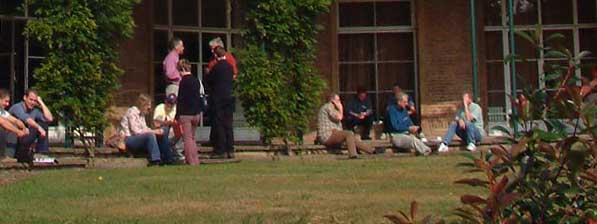
Thursday Evening
Photodream
Concept
Dwight took us through an experience (which went on for over an hour after
its allotted time by request of the audience), proving that good presentation
requires just as much time developing your Photoshop skills as your ArchiCAD
skills. (Dwight Atkinson)
Alan writes: "Where do I start.... The man kept the session going for 3 hours, and everything I saw was something new for me to learn!! His wit, combined with attention to detail, was something to wonder at! I couldn't take any notes of importance as I was too afraid to miss anything on-screen. In taking a sample image from an attendee at such short notice and applying his talent & skill to the subject matter, to enhance the image in front of our eyes, was simply amazing!! Dwight's presence overall was brilliant and I think the ACUE benefited from this an untold amount."
Bob Morgan writes: "What a master Dwight is, you watch and listen to him all day and not notice the time he is very informative; you get a lot out of his sessions and want to go back and put the ideas into practice."
Peter
Bennison writes: "Yet another truly inspiring and hugely impressive
talk from Dwight. The possibilities for working up presentations seem
endless, in the end the choice often has to come down to the quality of
the artist's eye.
Coming from an artistic background I feel comfortable with this myself,
but I wonder sometimes if the more technical members of the audience will
ever understand the subtleties - some of the renderings that are shown
around (see some recent postings on Architalk) are truly awful."
Jonathan Wilkins writes: "Coming here was worth it just to see & hear Dwight alone! There are so many drab images out there (mine included) and he breathed life into them. A real revelation!"
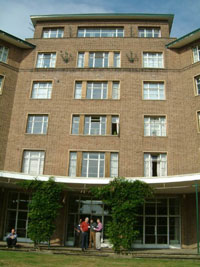
Friday
Graphisoft Morning
Ray Small opened the morning with a 'view from the top' emphasising the recovered financial health of the company, thankful that it had avoided the dot.com madness of 99/2000 which had so much damaged other IT companies. Having cutaway unfruitful ventures and concentrated on the core business, GS is now returning a profit again. Architecture and ArchiCAD remains central to the heart of the business, although FM is now doing well in countries where it has been projected.
Alan writes: "Ray Small's presentation was delivered to the high corporate standard it was expected to be and also gave the ArchiCAD users a statement of Graphisoft's commitment to improvement and quality, which I thought everyone needed to hear."
Note:
A week after ACUE, we see from the GS Website, that Ray is moving on and
is to be replaced by Dominic Gallello (from Macromedia) - so we are grateful
to Ray for gracing our conference with what may have been his last public
appearance - and we wish the new CEO good fortune in continuing the good
work at the top of Graphisoft.
Djordje Grujic (in Dubai) writes: "In my view, Ray Small did
turn the business data around and solidified the company visibly. Let's
hope that the new CEO will be up to his task. Of course, what we as users
are most interested in is that the tool is better and faster all the time."
Simon Gilbert demonstrated the much welcomed 8.1 with great skill.
Alan writes: "Speaking from DCS' point of view, I had been privy to these improvements beforehand, but I did like what I saw, and from the attendees reaction I know they were impressed also. Simon delivered excellently in front of the us and the head GS staff, (Ray, Paul & Katy) which I know if I had to, I would have felt the pressure!!"
Peter
Bennison writes: "A very competent and encouraging (to those
who suffered in the early switch to AC8) run through of promised fixes
+ new features in forthcoming (free !, UK release for October ??) update
from AC8v3 > 8.1.
AC8 : improved 2d representation of composites, wall
+ beam capping and wrapping, automatic clean up at crossover points without
having to trim, GDL hotspots, single key shortcuts for all tools, more
display option parameters in quick views, at last printing from marqueed
zone, headers + footers in print outs direct from AC, at last all colours
to black option within AC.
PM3 : new title type menu to label individual drawings
placed in a layout sheet inc reference to sheet on detail markers, new
option not to update certain attributes from the viewset, if printed to
Amyuni .pdf the viewset will incorporate hyperlinks to navigate around
the layout (unfortunately PC only for the moment), creation of x-ref drawings
to .dwg, automatic pen colour adjustment in save out to .dwg."
Andras Haidekker presented RedSquare GDL technology with humour and skill. This is an extended GDL technology, in which ordinary GDL objects (with appropriate expert Hotspots codes written into the parameter scripts and organised into a library) can be manipulated and assembled in a remarkably lifelike way using an Explorer browser front end that will be freely available to users - then dragged and dropped into ArchiCAD floor plans. A real "Wow!" factor here!
Alan writes: "Having seen it in Budapest, I knew what the 'wow' factor would be. Andras also dealt with the fire alarm situation very well when it went off half way through his talk."
David N-C writes: "At some points during Andras's talk, if it wasnt the fire alarm it was the alarming sound of David N-Cs jaw hitting the floor at what we were being shown! I now have a whole new lot of things to learn in GDL!"
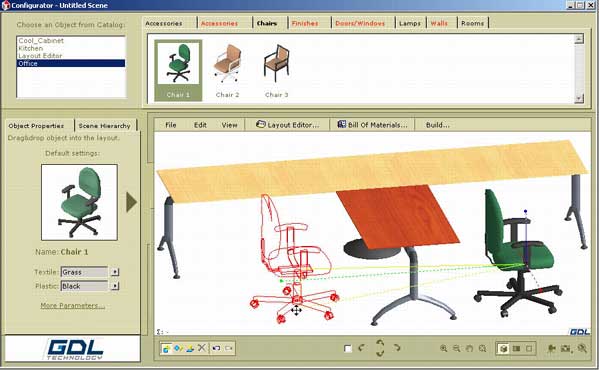
Screen
snapshot of RedSquare
John
Mitchell presented IFC to an audience who started off not knowing
what they were apart from the meaning of the initials - built it into
a convincing and informative presentation, supported by Charles Fu from
Salford University where there is a major research project to support
IFC concepts.
Alan writes: "John's presentation was extremely interesting
from a 'collaboration' point-of-view and also from a 'plain interesting'
point-of-view. It conveyed the worldwide, standardised approach to Interoperability
very well, and again put forward a sense of commitment and quality of
Graphisoft to ArchiCAD users. John's enthusiasm and manner made the presentation
very worthwhile."
Jonathan Wilkins writes: "The future! John is so enthusiastic about this, its hard not to get behind it and really want it to succeed. Links with other companies will be key and Graphisoft appear to be developing these. NBS would be key as far as we are concerned. "
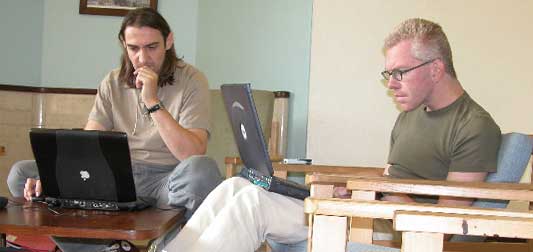
Roy Marshall of Kajima explained from a senior viewpoint, the details
of the Big K's committment to ArchiCAD and the 3D virtual building.
Mike
Hohmann writes: "This was the morning of all mornings: these
five presentations in short succession provided an insight into both the
new concentration of effort at Graphisoft HU and GB, overcoming the low
profile that Graphisoft had
lapsed into within the UK. Ray put practical business sense behind the
Virtual Building about which Gabor Boyar, Graphisoft founder, enthused
us at the first User Group conference at which ArchiCAD users were
represented. Simon whetted appetites for the new 8.1, Andras convinced
us that 3D (if not 4D) models from manufacturers are on the way, and in
interactive and internally relational formats that were stunning.
John made what I had begun to feel was a jaded subject — IFC's —
come to life as a so far underexploited aspect of BIM now being a practical
reality. The whole was underlined by Roy Marshall of Kajima who have made
the Virtual Building a mainstay in their thinking about construction."
David Rimmington from Informatix gave us a 20minute view of Piranesi, the 3D paint and render program, as a preview to the afternoon's workshops, and got a big wow at the end, which those not exposed to Piranesi previously always give — guaranteeing good attendance at his workshop after lunch.
Mike Hohmann writes: "From 3D model or even 2D drawing to convincing illustrations at sketch design stage, and later, convinced me that Piranesi can do what pure renderers cannot do: use dimensionally 'correct' models as basis for atmospheric artistic illustrations while retaining all volumetric accuracy of the underlying model, be it an early concept model or the final construction version."
Eduardo
Arias writes: "I think this was one of the must incredible lectures,
I could not believe you could work on a computer like
an artist, definitly I will get Piranesi, and I will learn how to use
it, GREAT GREAT Lecture, Congratulations !!!"
Note: Mid September, Paris, Informatix has released Piranesi for Mac OS X. http://www.informatix.co.uk/piranesi/product_information_mac.shtml . Piranesi for the Mac requires Mac OS X 10.2.6 or later, and Informatix recommends a minimum of a 400 MHz PowerPC˛ G4 with 256 Mb RAM. Shipments will begin in October
Workshops - there were NINE parallel workshops on tables in different parts of the building, 25 topics in all over the 3 days of ACUE. Tabletalks involve about 5 to 15 people clustered round a table, led by a tutor using a projector or large monitor, and wherever possible, the delegates trying things on laptops as the workshop progresses. See the main programme for the staggering variety of topics covered.
Alan provided an intermediate level GDL Workshop, and writes about his own: "This workshop was aimed at those who considered themselves past the "completely-new-to-GDL" stage. After a small recap on the structure and purpose of the GDL interface sections, we took on a GDL table object, a simple but effective example to introduce various GDL concepts. The emphasis put across was GDL planning, with references to the GDL Cookbook & Reference Manual and also pens & paper! Topics included Instant GDL and its parameterisation, the use of PRISM masking/status values, material specifications, tips on Origin transformations (ADDs and MULs), simple Master Script & conditional scripts. In summary, for a time-efficient workshop, the topics were not complex but were used in combination to form intelligent object with approximately 15 parameters."
For the second workshop of the afternoon, Alan writes: "Dwight Atkinson held a workshop on Image appreciation, Lighting, Material Creation & Edition and Photoshop Techniques. Introducing techniques on increasing awareness of subject matter, lighting appreciation with images, Dwight explained the concept of 'Alpha Channels' in relation to ArchiCAD Photorendering. Photoshop tools covered, such as Levels, Saturation, Diffuse Glow and Gradients, also increase the ability to treat/enhance renderings."
Mike Hohmann writes of Herbert Peter's workshop: "One of the two workshops of most interest was the reconstructions of the destroyed synagogues of Vienna, not only a labour of love but also of great modelling skills beyond those normally encountered as a designing architect. Not forgetting also the large amount of historical research that had to be carried out before modelling could even begin. The visual images created, both stills as well as VR scenes were stunning."
Karl Eckermann writes: "For me, Herbert Peter's presentation was a highlight of the Conference. It combined some really good ArchiCAD modelling and presentation skills, with important cultural heritage research. It provided me with the key ingredient for future architectural success — Inspiration."
Mike Hohmann writes of Simon Gilbert and John Mitchell's joint workshop: "The second workshop of importance to me was John Mitchell's detailed exposition of IFC's, or how the long talked-about interoperability between compliant applications is beginning to reach maturity in the sense that it is now a practicable proposition."
Karl Eckermann writes: "The SketchUp workshop achieved its obvious objective - I'm buying the product! I was really captured by the software's capabilities and 'feel', and look forward to linking it into ArchiCAD in the immediate future."
Ben Frost writes of Sketchup: "! ! ! the guys in the office thought that i’d been made an @last salesman! i can’t rave about this enough. with a demonstration copy installed on my laptop, i had made quite a reasonable stab at a simple house by the time my train arrived at its destination on the saturday afternoon. all of our office are now hooked – saving the precious time left on their evaluation versions. i don’t think that it will be long before we have a few licenses in the office!"
David
N-C writes of his own GDL workshops: "I was very happy to get
Herbert Peter and Alan McDonnell to do introductory and intermediate GDL,
thus freeing me to do some advanced work: first one was on graphical hotspots,
macros and texture mapping, and this culminated in building a small furniture
system. The second one looked more at the UI, revisited some parts of
the previous day's workshop, and culminated in building a stretchy self
determining lattice truss using 2 logical approaches, trigonometry and
'incremental XYZ' method."
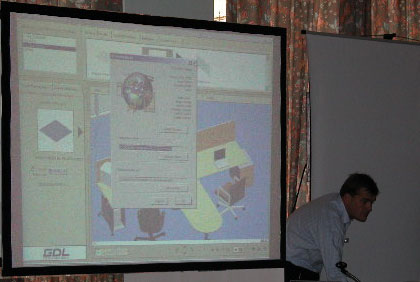
Saturday Morning
Construction Documentation - semi plenary
Matthew Lohden conducted a group in the Library on the whole topic of Construction documentation from the virtual model, enlarging on good office practice as an essential foundation for success.
Mike
Hohmann writes: "Matthew shared his wealth of experience from
working with many differing firms of architects and devising office procedures
for ArchiCAD, all highly valuable information, but: the speaker's notes
he had would warrant being available to ACUE delegates. Anyhow, what stuck
in my mind is the valuable outline for bringing order from chaos into
the office:
* STANDARDS : project organisation, file attributes, graphics standards
* METHODS : procedures, laid out by project design phase
* TECHNIQUES : communications for a) design and b) management aspects
of the project
From these headings offices should be able to devise, update and communicate
their 'house rules' to suit their specific ways of working."
Peter Bennison, from Paris, has also written an ACUE Report, and his summary of Matthew Lohdens workshop is very thorough and helpful to readers.
Ben Frost writes: "With the introduction in ArchiCAD 8 of viewsets and a more integrated approach to project management, organisation in ArchiCAD has never been more topical. We have been attempting to put standards and methods in place in our office for sometime and although I feel that we are on the right track, Matthew’s workshop and semi-plenary on Saturday morning gave me more than enough ideas and considerations to work from. Whilst every practice is different in the way that it works, its methods and standards, etc, I think that one of the examples Matthew showed went a long way toward a generic, all encompassing, yet flexible model from which to work. thanks."
The Softworld of ArchiCAD - semi plenary
Dwight Atkinson led a group in the main hall, on the topic of the Soft World of ArchiCAD - trees and landscaping.
More Workshops in the second part of the morning
ArchiPhysik
Mike Hohmann writes: "As I wrote the early
drafts of BS5250:1989 (Control of Condensation in Buildings) and its calculation
methods, ArchiPhysik was my choice for seeing how the German-speaking
architectural world (Austria, Switzerland and Germany) have combined their
Standards requirements with links to and from ArchiCAD. Gerald Faustenhammer
showed how A-Null have addressed thermal and sound calculations according
to the varying national standards. Aspects of building geometry like wall,
floor/roof and room areas and volumes can be obtained from the ArchiCAD
model for use in ArchyPhysik, easing the most laborious input requirements.
The range of calculation possibilities and their ease of use are impressive,
even in the stripped-down demo version so far available in English. The
full German language versions must be quite phenomenal for dealing with
the thermal and acoustic performance of building components as well as
whole buildings from an early stage in the design cycle onwards.
GDL
Advanced
David NC led the group first through a recap of Friday's session (because
so many requested this), and this meant recapping on the use of Macros
and the structured programming approach. The core of the workshop was
to look at different ways of making 3D triangulated tube structures and
we made a stretchy truss - using either trigonometry or using an incremental
XYZ method. As a 'coup de theatre' at the end, this was transformed from
a flat truss into the geometry of a 3D space truss in just a few minutes.
Bob Morgan writes: "David took us at a pace through several exercises, again showing how even what I would have previously considered very difficult can be achieved in a structured GDL program, David is also someone who you could listen and learn from without noticing time."
Saturday Afternoon - Tips and Tricks and Delegates' Presentations
Herbert
Peter (Vienna) started the session with a brief history of ArchiCAD
from its earliest days. He and Bob Martens seem to be the historians of
Graphisoft. He also showed more about his work with reconstructing models
of the lost synagogues of Vienna after Kristalnacht in 1938. Finally,
he revealed the impending publication of his new book in english about
ArchiCAD, co-authored with Bob Martens, and after finding that a majority
of the audience would prefer a maroon cover, admitted that the cover would
actually be dark blue.
David Emery (Walsall) ran through a demonstration of forming a
reasonably good eaves and roof detailwith ArchiCAd and Roofmaker.
James Murray (Washington DC) demonstrated the use of a stretchy
GDL element with an easy to use method for getting the XY points into
it from a Fill. The object uses graphical hotspots for mitring angles.
Jen Kokosalakis (Liverpool) reported on an experiment teaching
ArchiCAD to children. She set them a task to make a bridge over a road.
The children had to report back using Powerpoint. They seem to have learnt
a lot from it.
Bertrand Audinet (Strasbourg) is an engineer doing bureau work
in AutoCAD, but has recently become enamoured with GDL and is developing
ranges of GDL furniture objects and is most experienced with the use of
the GDL adaptor, for using GDL in AutoCAD.
Annette Ward (Bristol), one of Nottingham's students, demonstrated
the use of the Wall Accessories for the battered walls she had used in
her recent 2nd year work.
Mick Kingsbury (Nottingham) showed a neat trick with trees
in hidden line views.
Hakim Khennouchi (Epsom) showed some remarkable work by WS Atkins,
holiday resort architecture in North Africa, with very powerful video
developed from the ArchiCAD images.
David Nicholson-Cole (Nottingham) rounded the event off at 5pm
with a showing of part of a Quicktime movie about the Eureka Tower supplied
by David Sutherland of Fender Katsilidis, some VR work in Boston by Lubomir
Kulichev, and news of a new training guide for ArchiCAD 8 also by Lubomir.
He showed a quick view of the website of the High rise work by Nottingham's
3rd year students (40 storey tower in central London), and finally, a
movie of skiing at the Winter School 2003, with an urge to everyone to
consider booking for the Winter
School for 17-24 january 2004.
Mike
Hohmann writes: "What a spread of variety in uses of ArchiCAD!:
Jen Kokosalakis working with school children and making a good case for
Graphisoft giving EDU versions to schools; Eureka project Melbourne; tricks
with the wall
accessory tool, new books with the history of ArchiCAD and Best Practice
for the Virtual Building. But the most stunning 'tips-and-tricks' rolled
into a WOW presentation was Hakim Khennouchi's presentation of his modelling
for WS Atkins of a hotel development in Tunis, with not only a stunning
model, but also with amazing presentation of views and a promotional video
of professional calibre — all buildings and the site modelled and
rendered within ArchiCAD alone. Phantastic flourish for ending ACUE 2003."
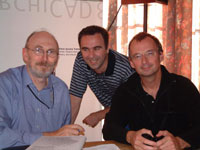
David NC, Hakim Khennouchi, Dwight Atkinson, as the conference closes.
Saturday night: After the conference was over, 27 people turned up at the restaurant in Fletcher Gate and had a walkabout in the city centre - an amazing experience, as Nottingham has a most vibrant centre with thousands of people out and about enjoying the balmy night air, or filling the many bars!
Karl Eckermann writes: "Good to get off Campus and see a bit of the town (and its inhabitants - well we saw quite a lot of some of the inhabitants despite the cold!?). A nice way to finish in an informal setting."