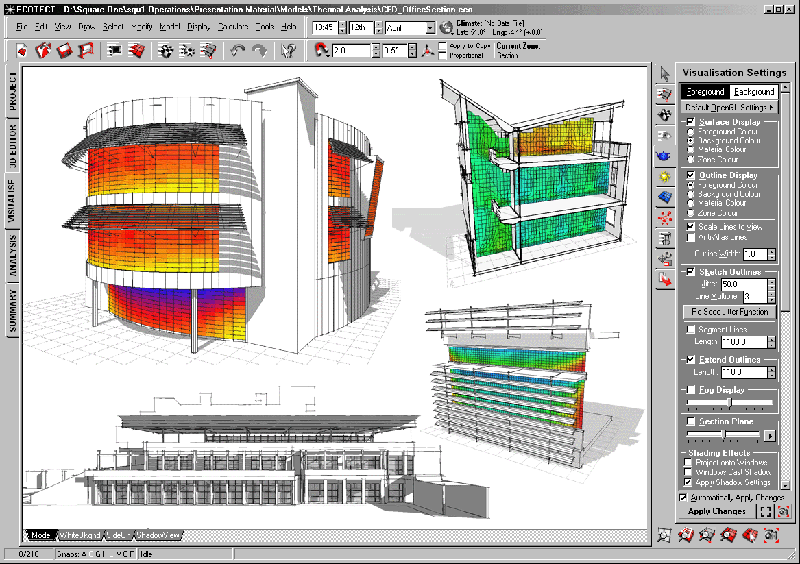ArchiCAD Summer School: Ecotect - advanced building physics
| |
|
|
|
|
|
|
|
|
|
Ecotect becomes very ArchiCAD linked during 2004-5Andrew
Marsh, Cardiff University, Creator of Ecotect |
 |
About ECOTECT
With increasingly stringent building regulations and the new EU Directive on the Energy Performance of Buildings(1) coming into force in January 2006, it is becoming necessary for designers to use simulation and analysis tools as part of their everyday design practices. Whilst tools such as ECOTECT can make these processes relatively simple, it makes better economic sense to be able to do this kind of analysis directly from your working CAD models – not only at the end of the design process but right from the beginning. With the new link between ECOTECT and ArchiCAD this is now possible, however there are a number of important concepts to understand first.
ECOTECT is a highly visual and interactive building design and analysis tool that links a comprehensive 3D modeller with a wide range of performance analysis functions covering solar, thermal, energy, lighting, acoustics, resource use and cost aspects. Whilst its modelling and analysis capabilities can handle geometry of any size and complexity, its main advantage is a focus on feedback at the earliest stages of the building design process.
ECOTECT aims to provide designers with
useful performance feedback both
interactively and visually. Thus, in addition to standard graph and table-based
reports, analysis results can be mapped over building surfaces or displayed
directly within the spaces that generated them, giving the designer the
best chance of understanding and demonstrating exactly how their building
is performing.
ECOTECT is unique within the building analysis industry, in that it is entirely designed and written by architects and intended mainly for use by architects - although the software is also quickly gaining popularity with engineers, consultants and building designers, as well as owner-builders and environmental enthusiasts alike.
Links and References
1. http://www.defra.gov.uk/environment/energy/internat/ecbuildings.htm
2. http://www.ecotect.com

Email: ArchiCAD University Secretariat for further information