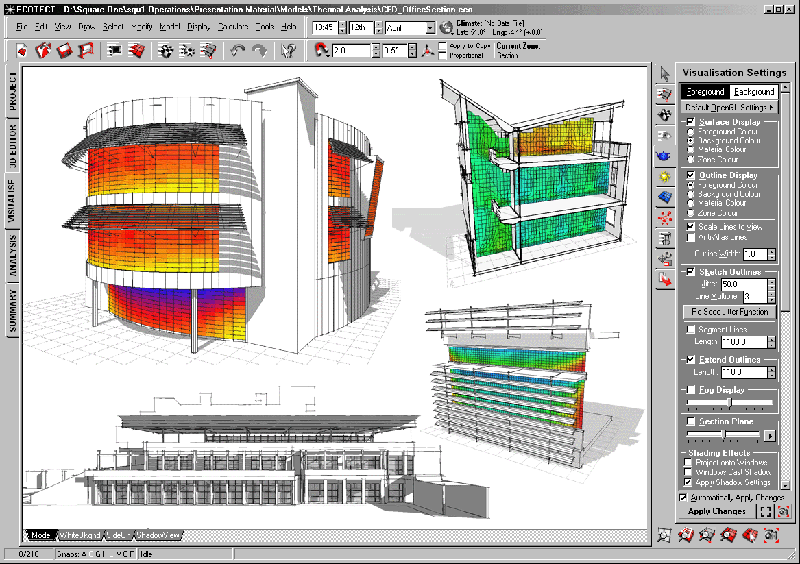ArchiCAD Summer School: Ecotect - advanced building physics: One-day course
| |
|
|
|
|
|
|
|
|
|
Ecotect becomes very ArchiCAD linked during 2004-5Andrew
Marsh, Cardiff University, Creator of Ecotect |
 |
Introduction
With increasingly stringent building regulations
and the new EU Directive on the Energy Performance of Buildings(1) coming
into force in January 2006, it is becoming necessary for designers to
use simulation and analysis tools as part of their everyday design practices.
Whilst tools such as ECOTECT can make these processes relatively simple,
it makes better economic sense to be able to do this kind of analysis
directly from your working CAD models – not only at the end of the
design process but right from the beginning. With the new link between
ECOTECT and ArchiCAD this is now possible, however there are a number
of important concepts to understand first.
About ECOTECT
ECOTECT is a highly visual and interactive building design and analysis
tool that links a comprehensive 3D modeller with a wide range of performance
analysis functions covering solar, thermal, energy, lighting, acoustics,
resource use and cost aspects. Whilst its modelling and analysis capabilities
can handle geometry of any size and complexity, its main advantage is
a focus on feedback at the earliest stages of the building design process.
ECOTECT aims to provide designers with
useful performance feedback both
interactively and visually. Thus, in addition to standard graph and table-based
reports, analysis results can be mapped over building surfaces or displayed
directly within the spaces that generated them, giving the designer the
best chance of understanding and demonstrating exactly how their building
is performing.
ECOTECT is unique within the building analysis industry, in that it is entirely designed and written by architects and intended mainly for use by architects - although the software is also quickly gaining popularity with engineers, consultants and building designers, as well as owner-builders and environmental enthusiasts alike.
Links and References
1. http://www.defra.gov.uk/environment/energy/internat/ecbuildings.htm
2. http://www.ecotect.com
DavidNC writes: Following Andrew's participation at ACUE in 2004, Ecotect has become much more ArchiCAD friendly, and he has even modelled Dominic Gallello's house in Budapest! This course will help you to use this powerful software. Ecotect has made such an impact at the School in Nottingham that we now have a 10 credit module specially for teaching Ecotect.

Programme
The course will be carried out as a hands-on workshop, so please bring
your laptops. Demonstration copies of ECOTECT will be available on the
day to get you up and running if you have not already downloaded it from
www.squ1.com.
Session 1: 1000 - 1100
Importing an ArchiCAD model into ECOTECT
* Setting up your ArchiCAD model.
* Zone and material translations.
* Import options – simple and
detailed.
* Viewing and editing your model.
Session 2: 1100 – 1200
Shadows and Shading
* Many ways to display shadows.
* How to tracking shadows from specific objects.
* Sun-path diagrams and overshadowing calculations.
* Designing a simple shading device.
* Generating an optimised shade.
Session 5: 1400
– 1500
Advanced Lighting Analysis
* Using Radiance for lighting simulation.
* What are luminance, illuminance, daylight and direct sky component images?
* Photorealistic or physically accurate – which is best ?
* Importing Radiance results back into ECOTECT.
Session 6: 1700
– 1800
* Questions from the Floor and General Recovery Time
Email: ArchiCAD University Secretariat for further information